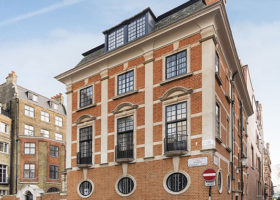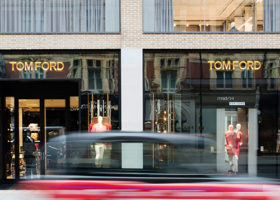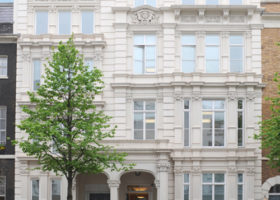King’s Road Development ‘Tops out’
The last stone has been laid on top of the building – ‘topping out’ – marking the achievement of reaching the final height of this exciting scheme, set to enhance the central section of the King’s Road opposite Chelsea Town Hall.
The 196-222 development includes flexible retail space, a large pub, an independent 600-seat (Curzon) cinema with improved disabled access and customer experience, as well as an improved Waitrose store, 47 new homes, high quality office space, and a sky bar providing a unique view across Chelsea and beyond.
The site is comprised of four adjoined blocks that together surround two open landscaped podium areas – one of which provides an amenity for occupiers and the other necessary servicing access and rainwater storage.
At ground level, the historic façade of the original art deco Gaumont Theatre building has been retained and sensitively incorporated along with the existing Waitrose supermarket, while the former cinema facility is re-provided within the vast new column-free basement. Above ground, the upper levels are stepped back to create residential terraces and to provide the spectacular rooftop hospitality venue – the sky bar – which stretches along the King’s Road frontage.
The development – led by architect PDP London and created by Wates for Cadogan – centres on safeguarding the site’s local value – resonating with its King’s Road setting and introducing the best of modern design in harmony with heritage surroundings. It is due for completion in 2024.




